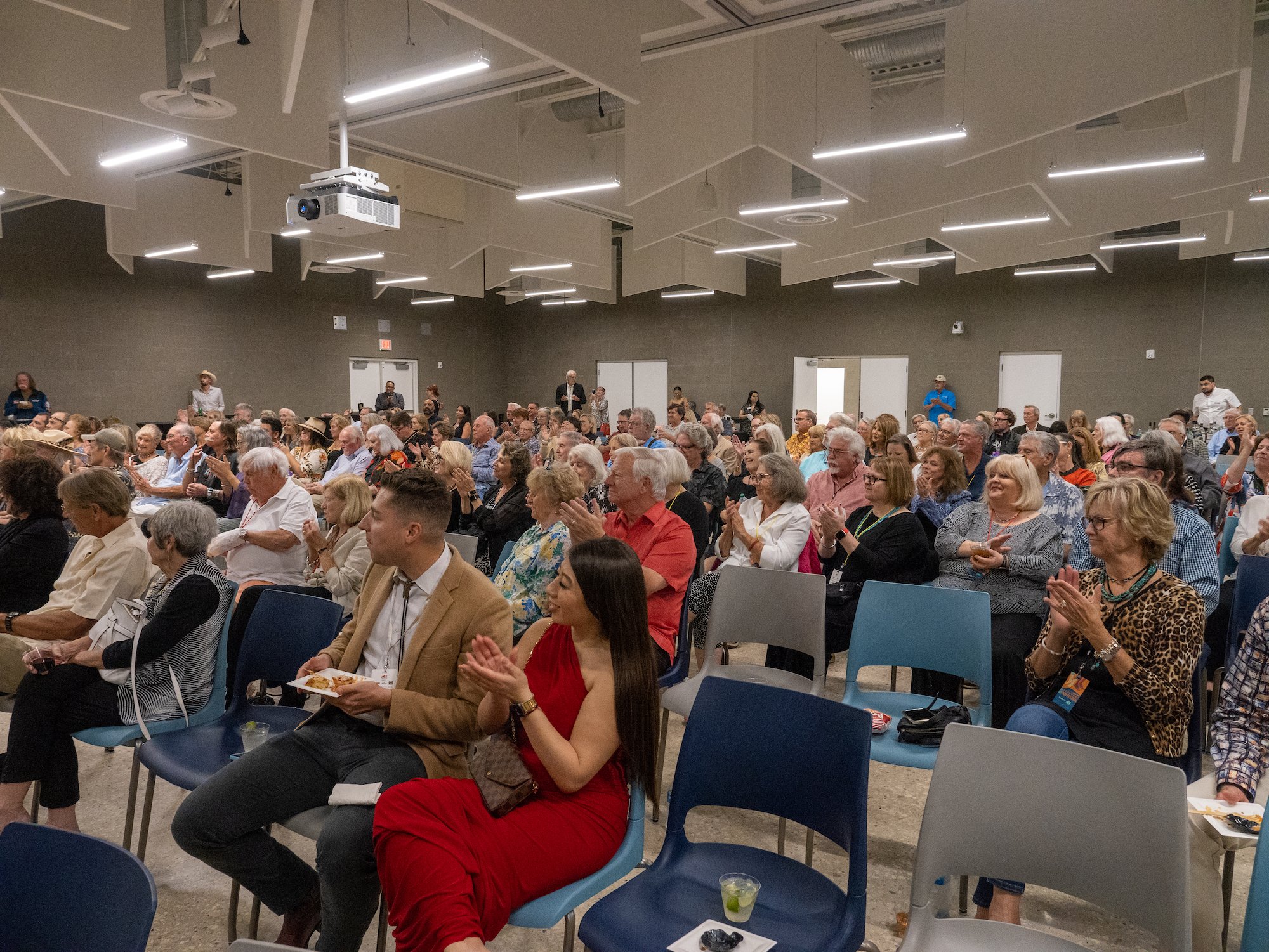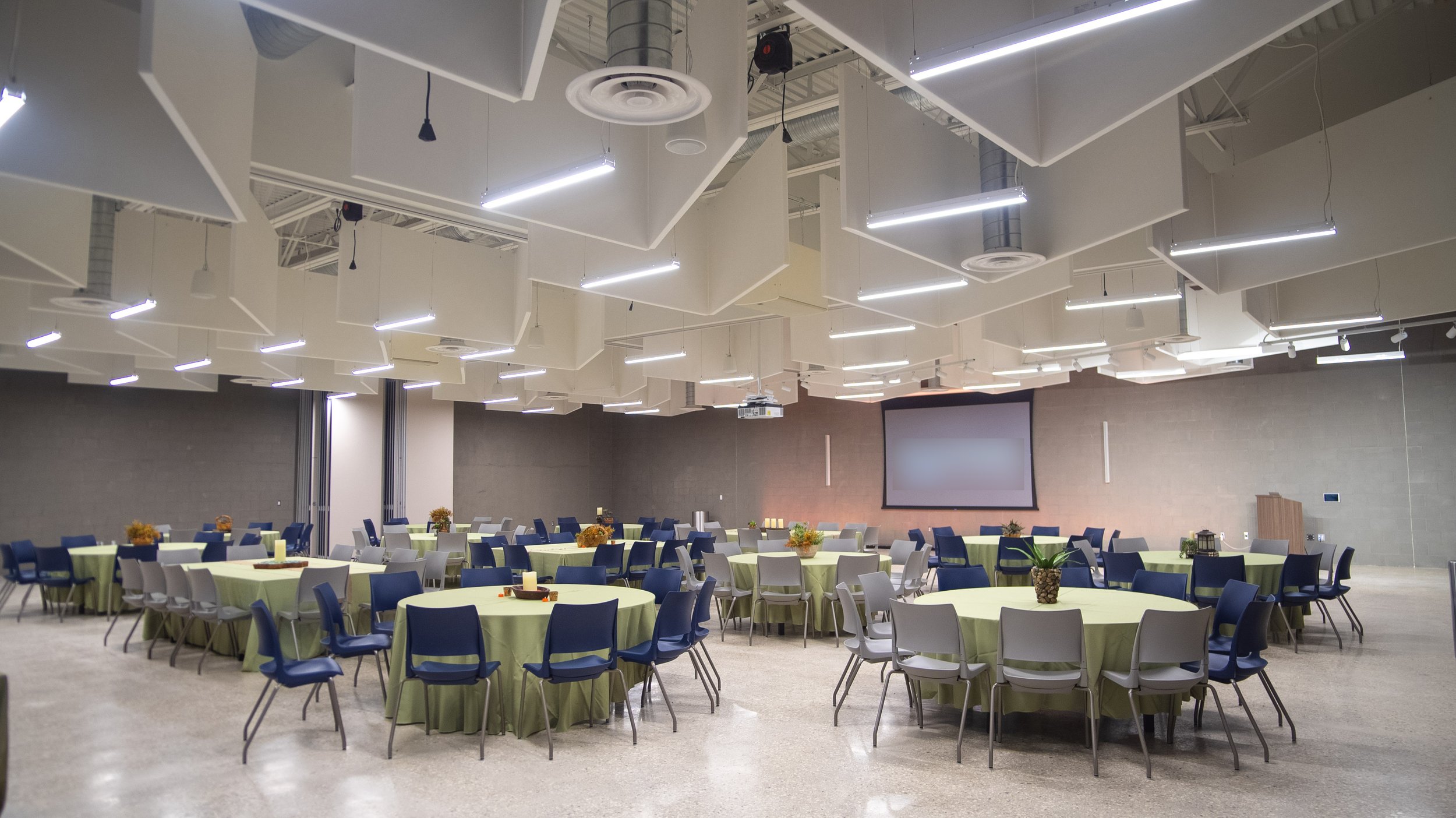
ROCC YOUR MEETING
Above and beyond the typical meeting space, The ROCC is the conference destination in the Texas Coastal Bend, available to facilitate incredibly memorable events, such as corporate board meetings and conferences.
-

Randall Ewing Kemper Hall
This expansive and customizable 4,400 square foot ballroom can accommodate a 240-person dinner or a 400 person reception. It can also be divided into 2-4 private break out rooms.
-

Estelle Stair Foyer
The grand foyer ahead of the ballroom is 1,300 square feet of elegance and glamour. Has access to the kitchen for catered events. State-of-the-art sound system and large windows looking out onto the garden.
-

Patricia Bennett Moore Sculpture Garden
The 16,000 square foot Sculpture Garden is the perfect place to enjoy cool coastal breezes along the bay. Featuring work by renowned sculptors: Jesus Moroles, Kent Ullberg, James Surls, and Danville Chadbourne, this add-on feature is a great space for an indoor-outdoor event. Comes fully equipped with outdoor speakers and lighting.
-

Kelly & Scott Biar Terrace
The terrace is an add-on feature that will take your conference to the next level (literally!). Enjoy the beauty of Rockport Harbor from the roof of the Art Center. Great place for social hours and networking.
-

AEP Foundation Culinary Arts Kitchen
A large space to cater to a large party. Use your caterers or ours!
-

State-of-the-Art A/V System
All spaces in the ROCC come equipped with stage lighting, video projector, a drop-down screen, clear speakers, echo-dampening features, and more.
Floorplans
| Total Sqaure Feet | Dimensions | Classroom Setup | Square Conference Setup | U-Shape Conference Setup | Theatre Seating | Dining Hall | Reception | |
|---|---|---|---|---|---|---|---|---|
| Randall-Ewing Kemper Hall | 4,400 sq ft | 64' x 70' | 168 | 350 | 280 | 400 | ||
| Barrow One | 1,575 sq ft | 37' x 42' | 64 | 46 | 40 | 144 | 130 | 150 |
| Barrow Two | 750 sq ft | 27' x 28' | 30 | 25 | 20 | 50 | 32 | 60 |
| Barrow Three | 1,095 sq ft | 27' x 40' | 40 | 30 | 25 | 90 | 64 | 110 |
| Barrow Four | 920 sq ft | 37' x 25' | 34 | 30 | 25 | 70 | 54 | 90 |
| Estelle Stair Foyer | 1,300 sq ft | 31' x 35' | N/A | N/A | N/A | N/A | N/A | 100 |
| Reliant Kitchen | 1,575 sq ft | 31' x 24' | 16 | N/A | N/A | N/A | N/A | N/A |









